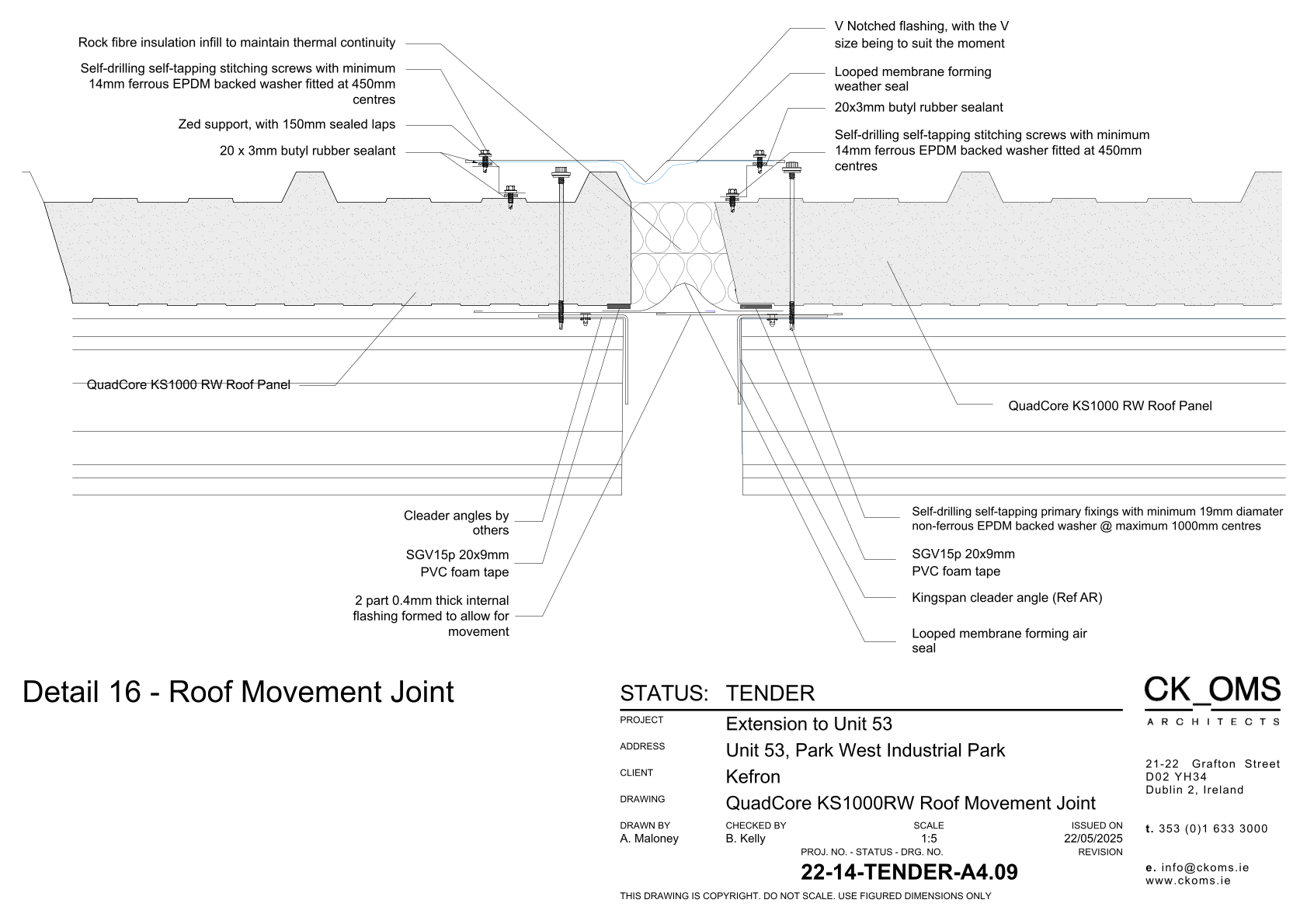Brief -
Construction of a logistics warehouse with accompanying offices over 2 stories
Site-
53 Park West Road, Cherry Orchard, Dublin, Ireland
Project Type -
Warehouse w/ Office
Construction Type -
Steel frame with Kingspan insulated wall and roof panels
Area -
6,731 sq.m
Software's used -
Archicad
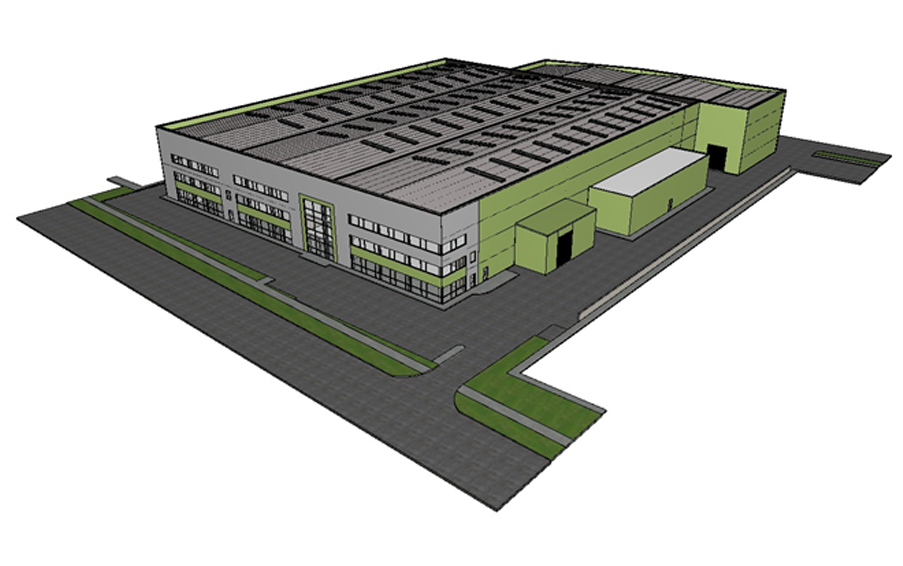
3D Model
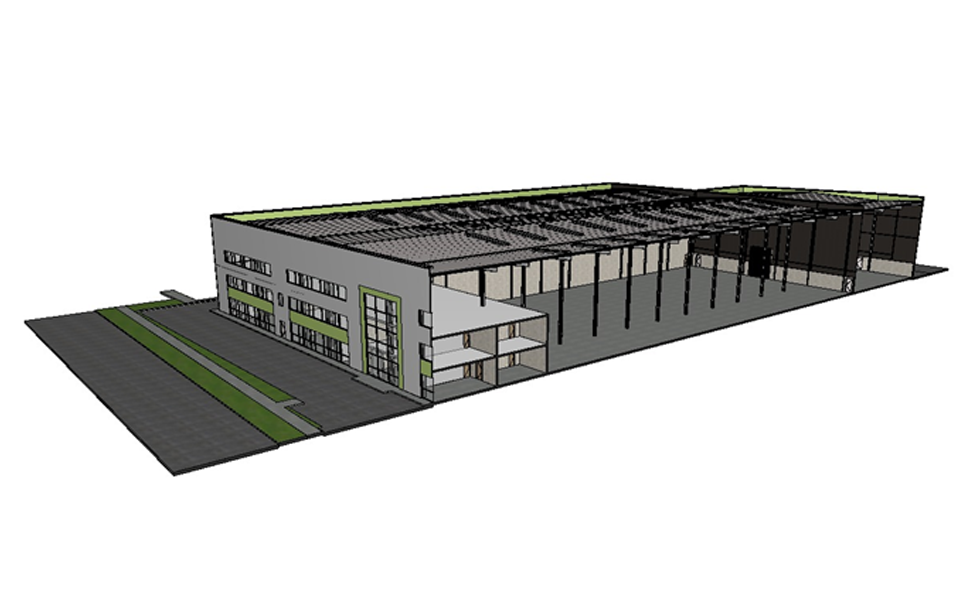
Section through 3D Model
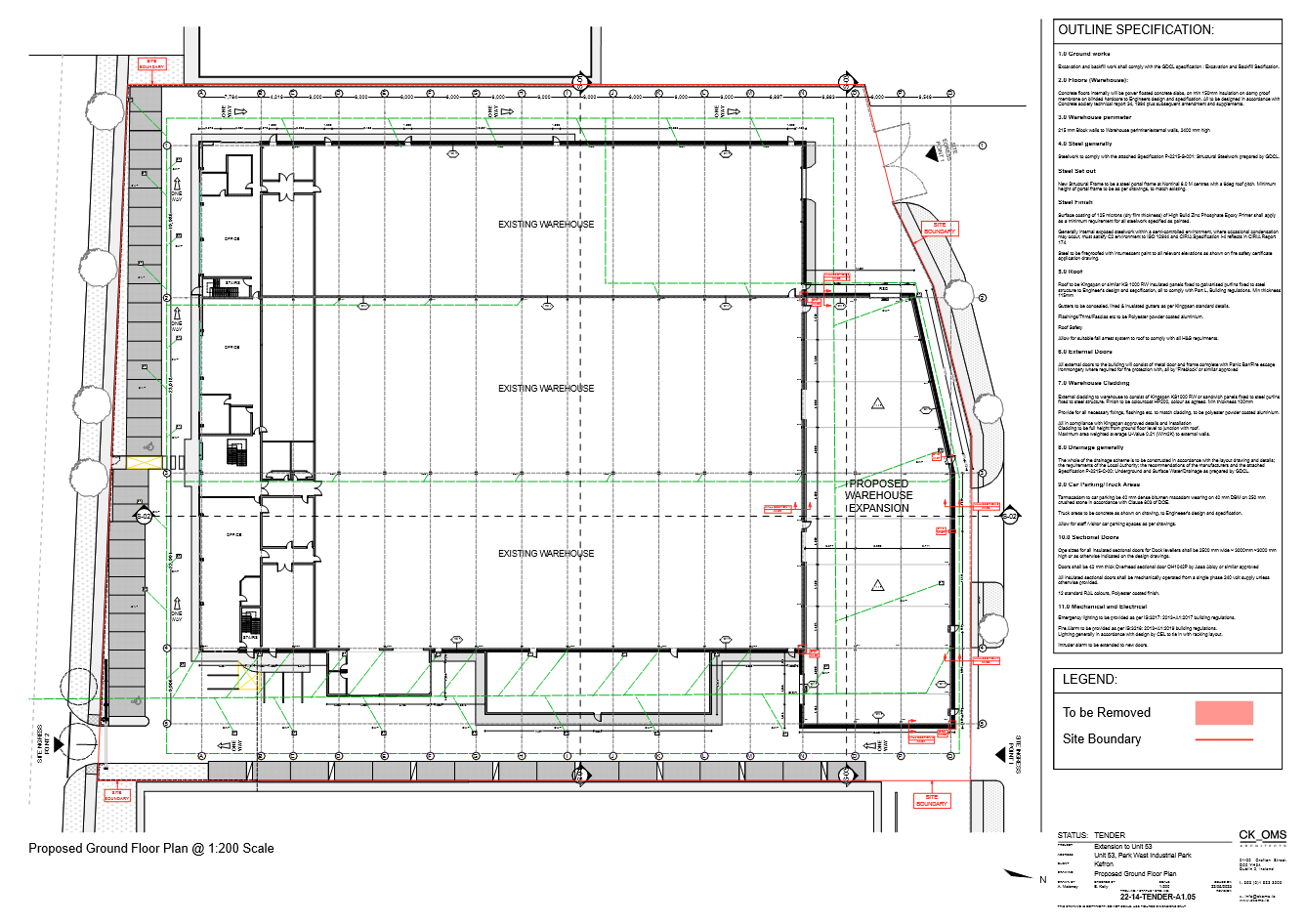
Proposed Ground Floor Plan
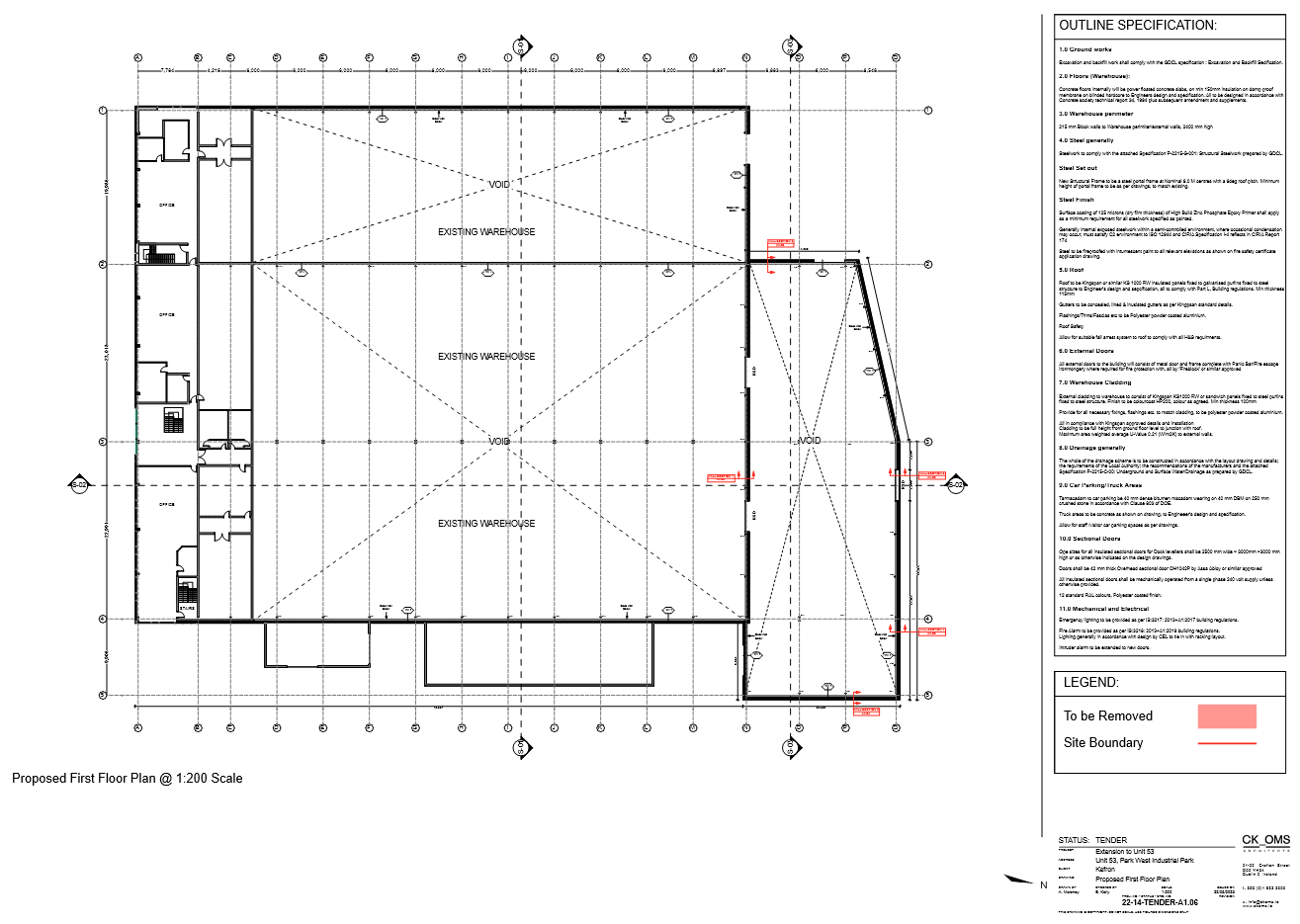
Proposed First Floor Plan
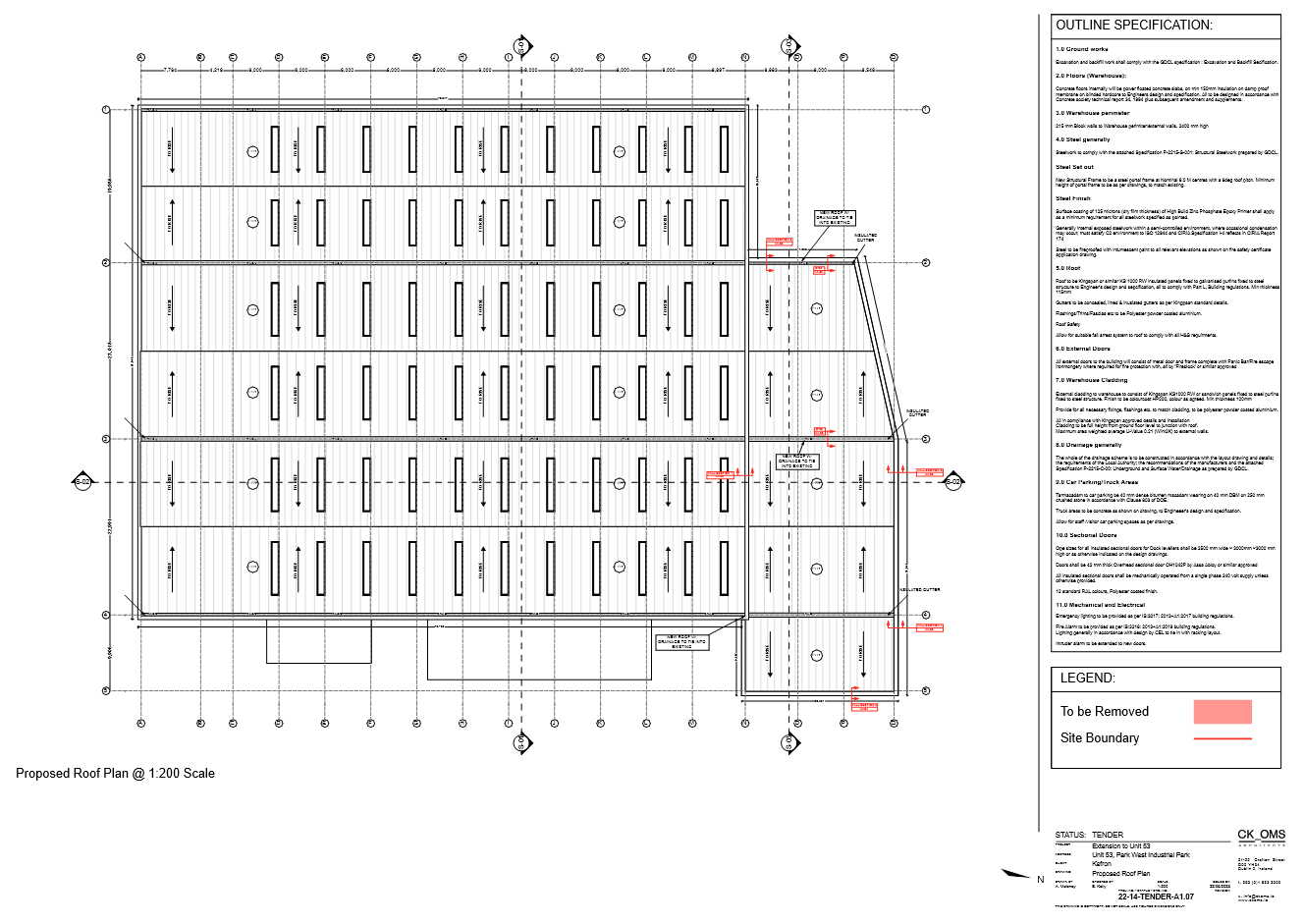
Proposed Roof Plan
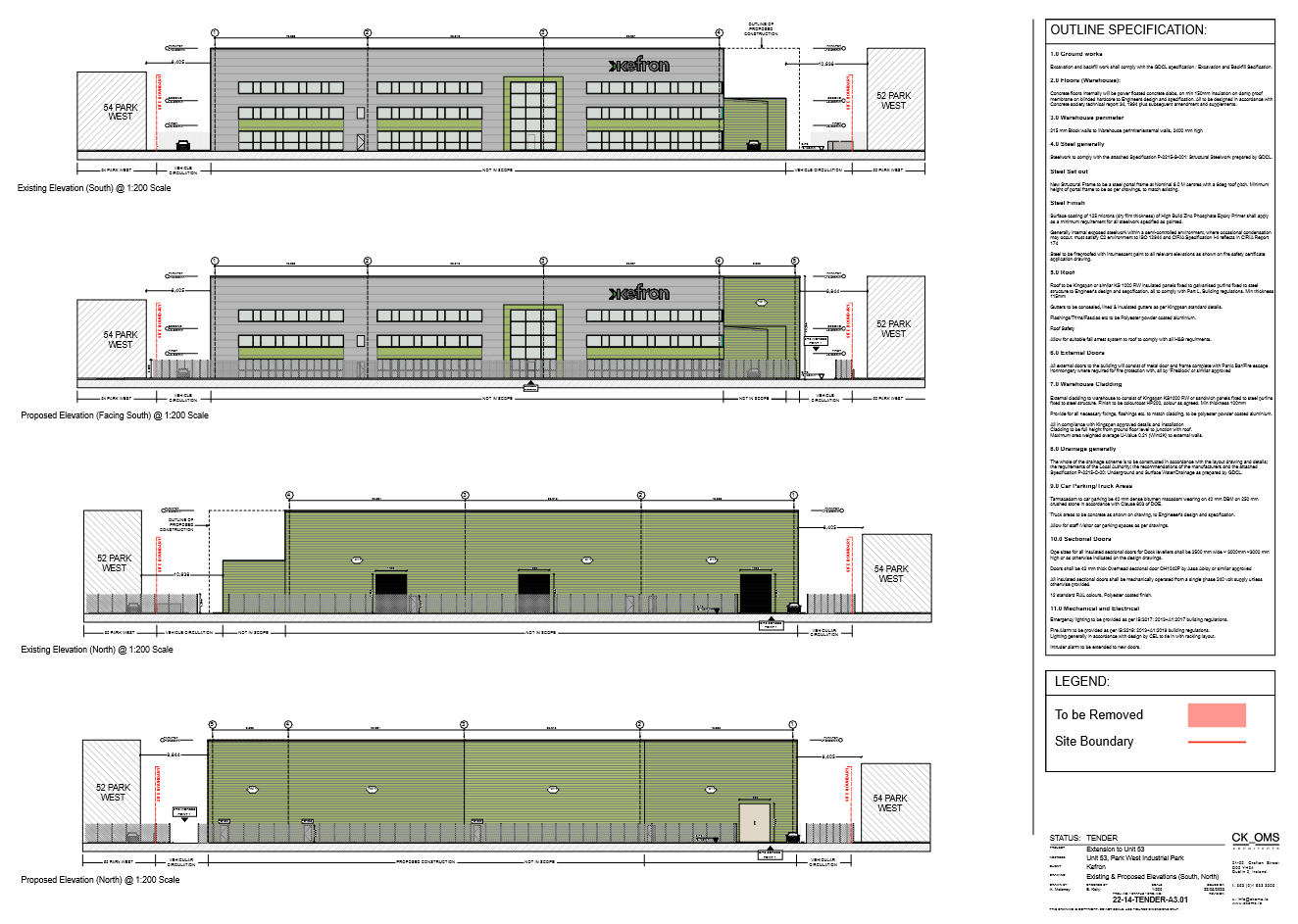
Existing & Proposed Elevations
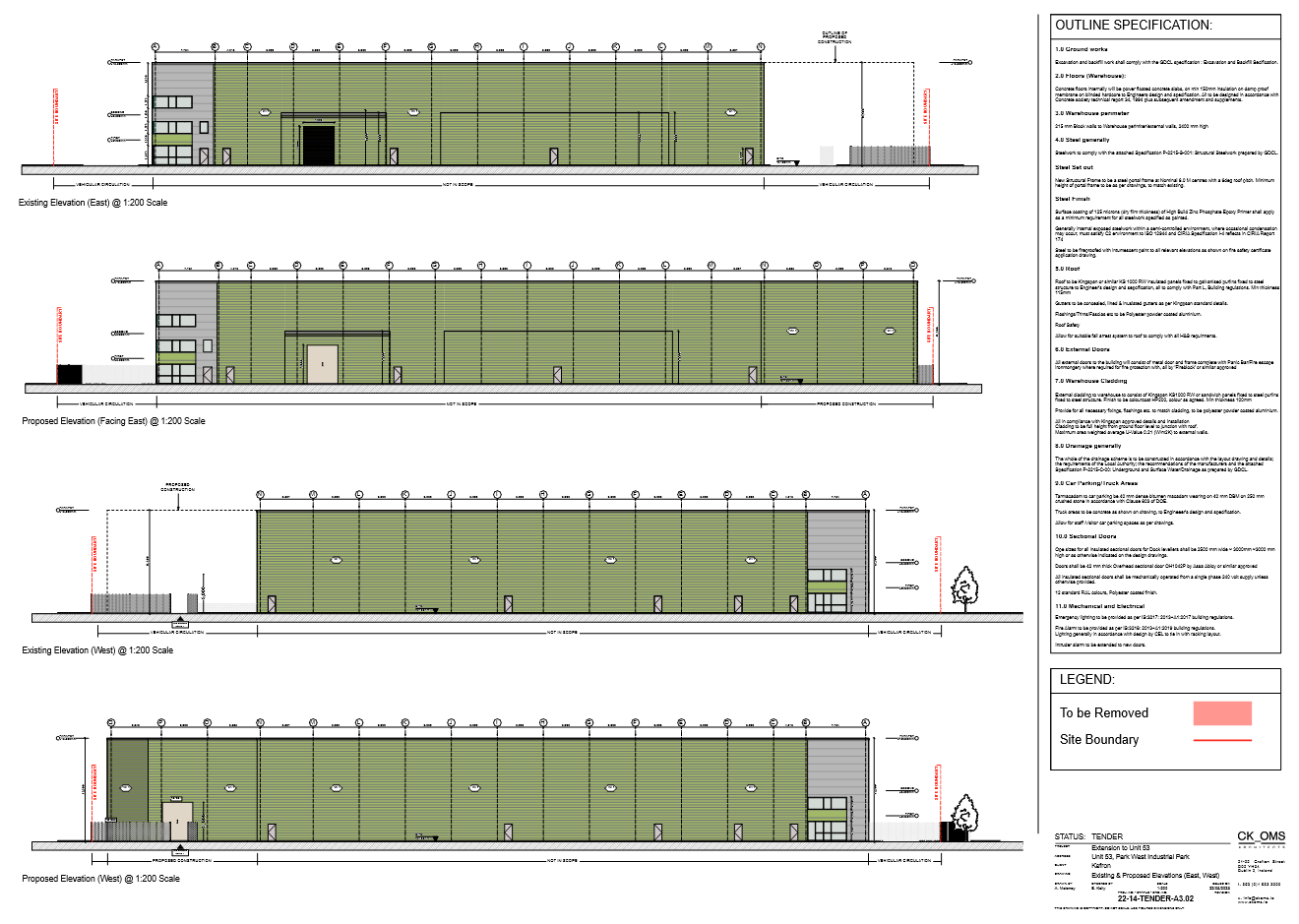
Existing & Proposed Elevations
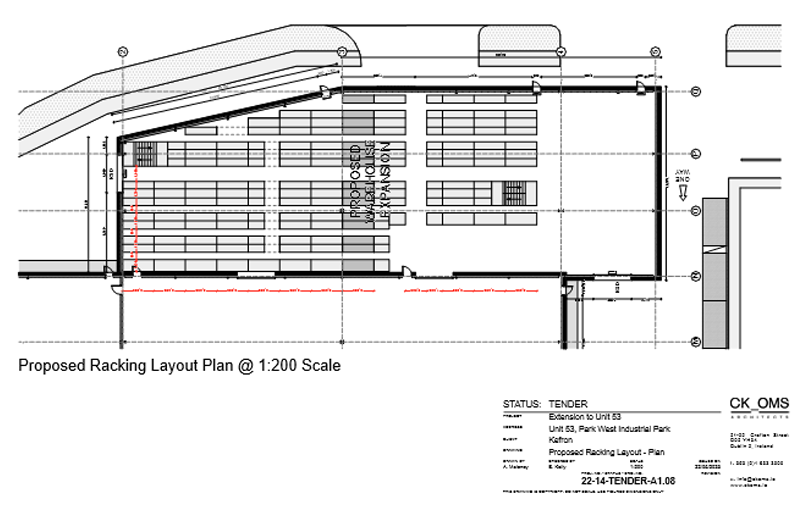
Proposed Racking Plan
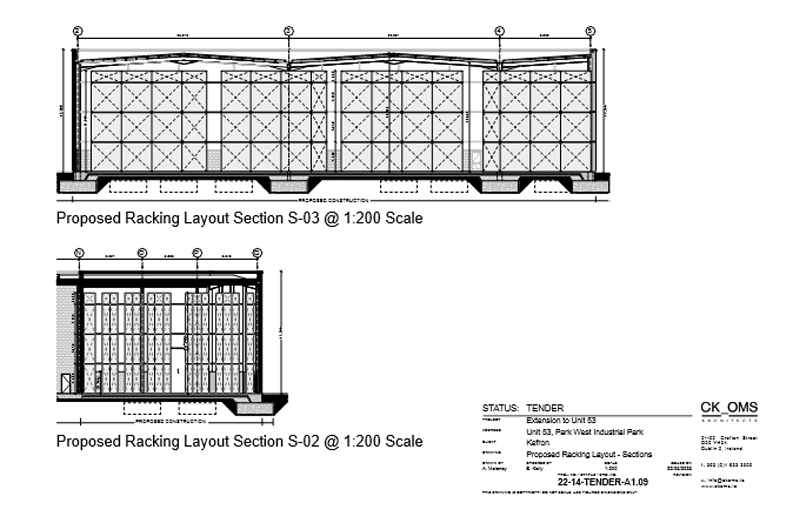
Proposed Racking Section & Elevation
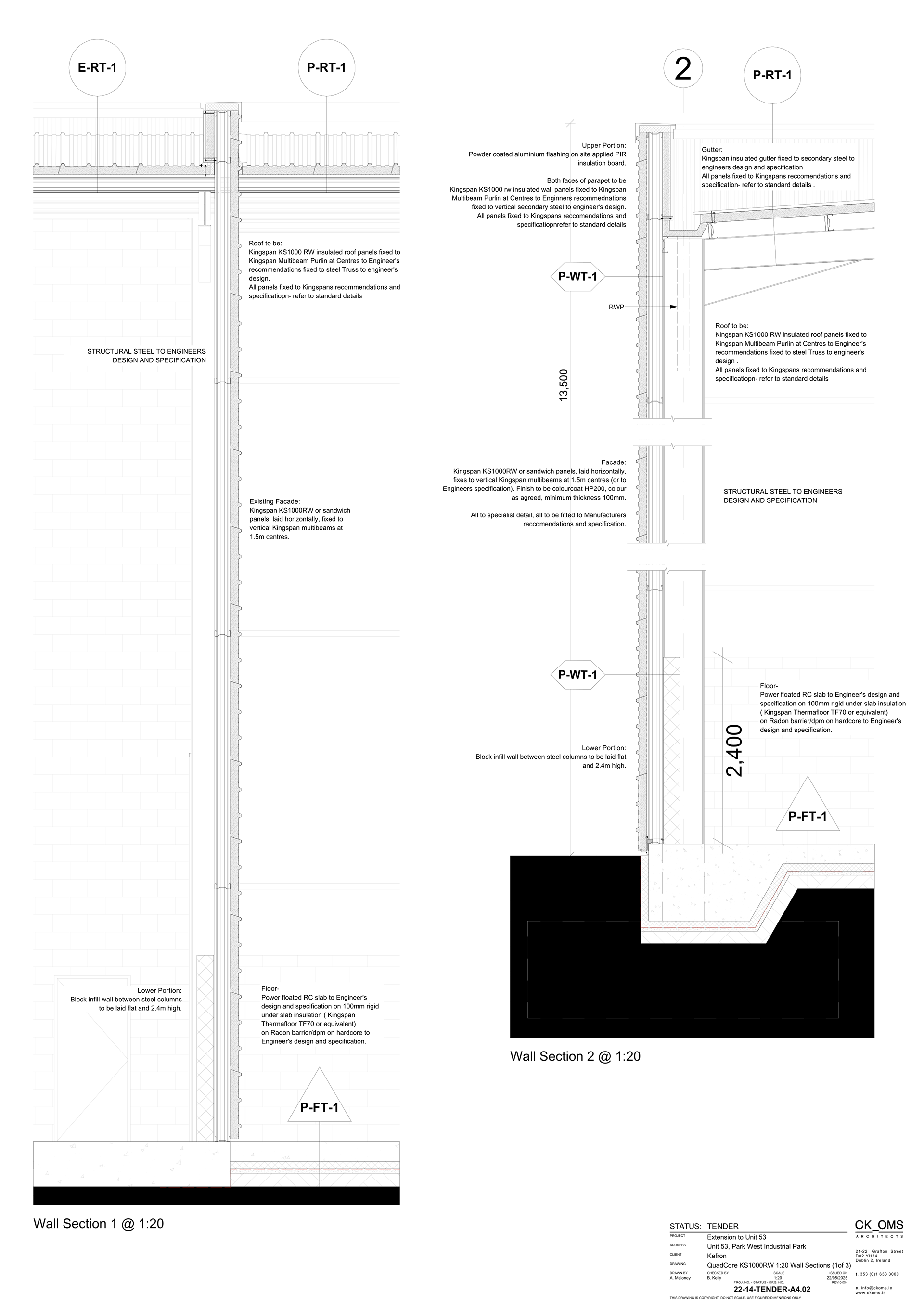
1:20 Sections
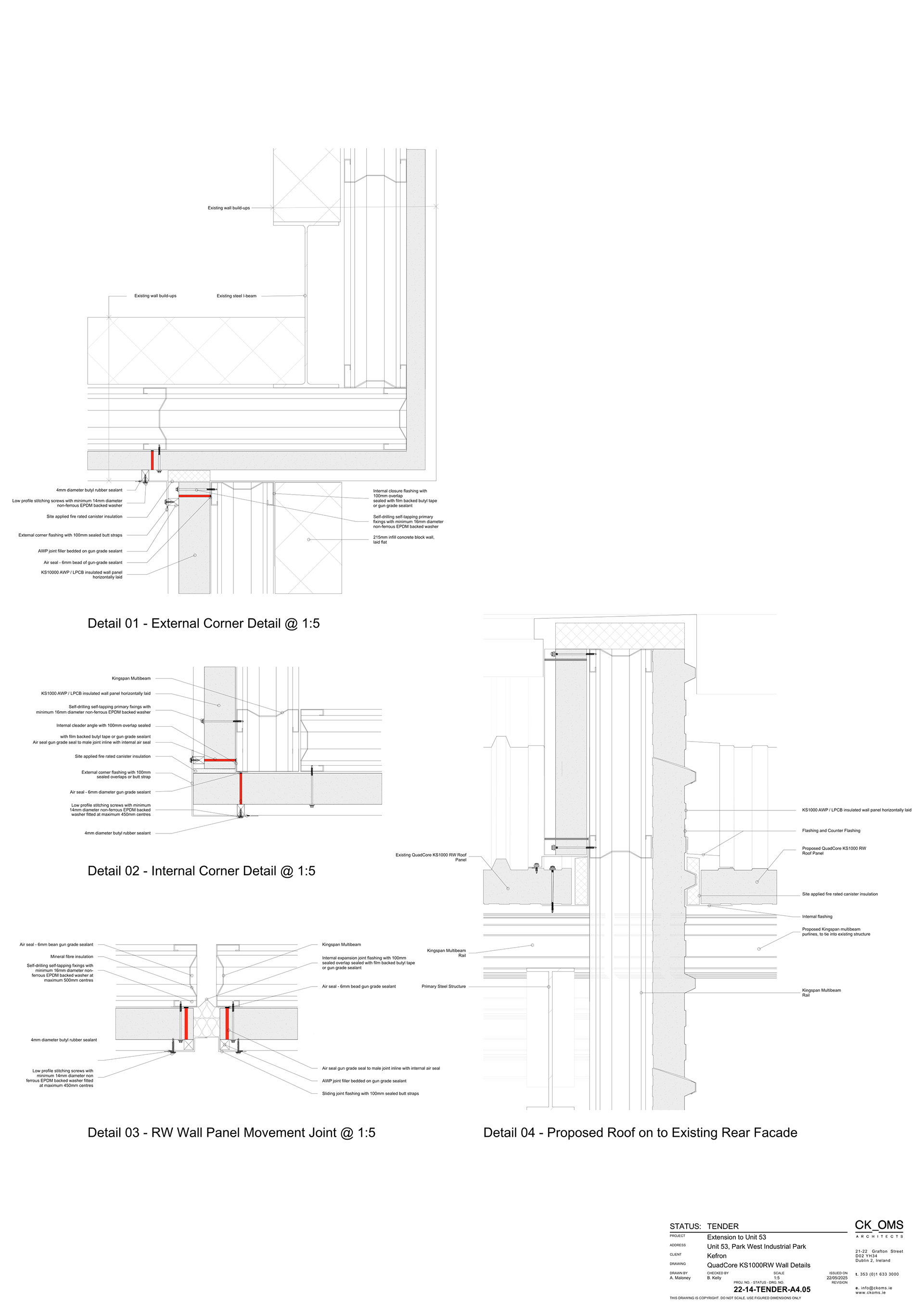
Wall Details
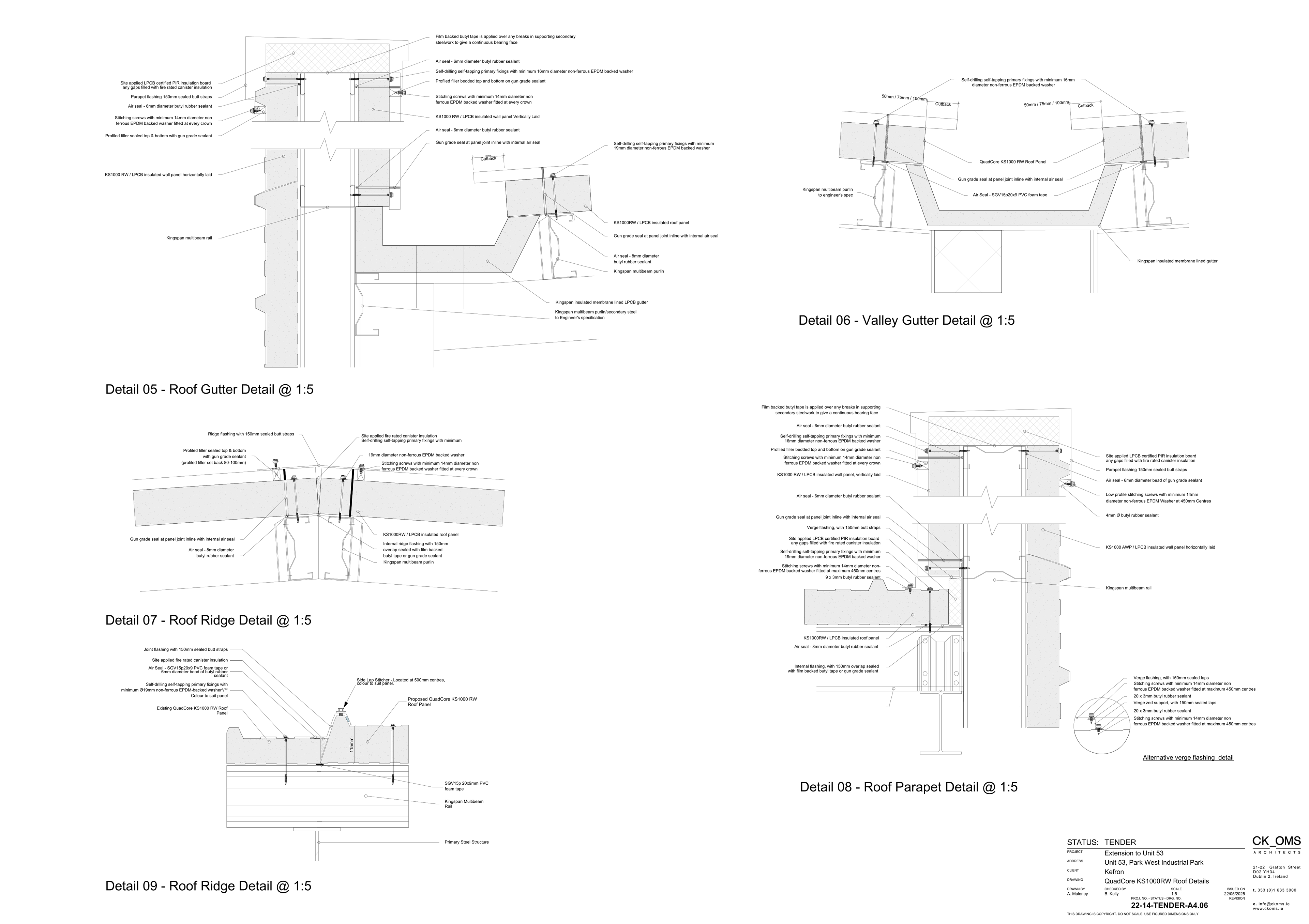
Roof Details
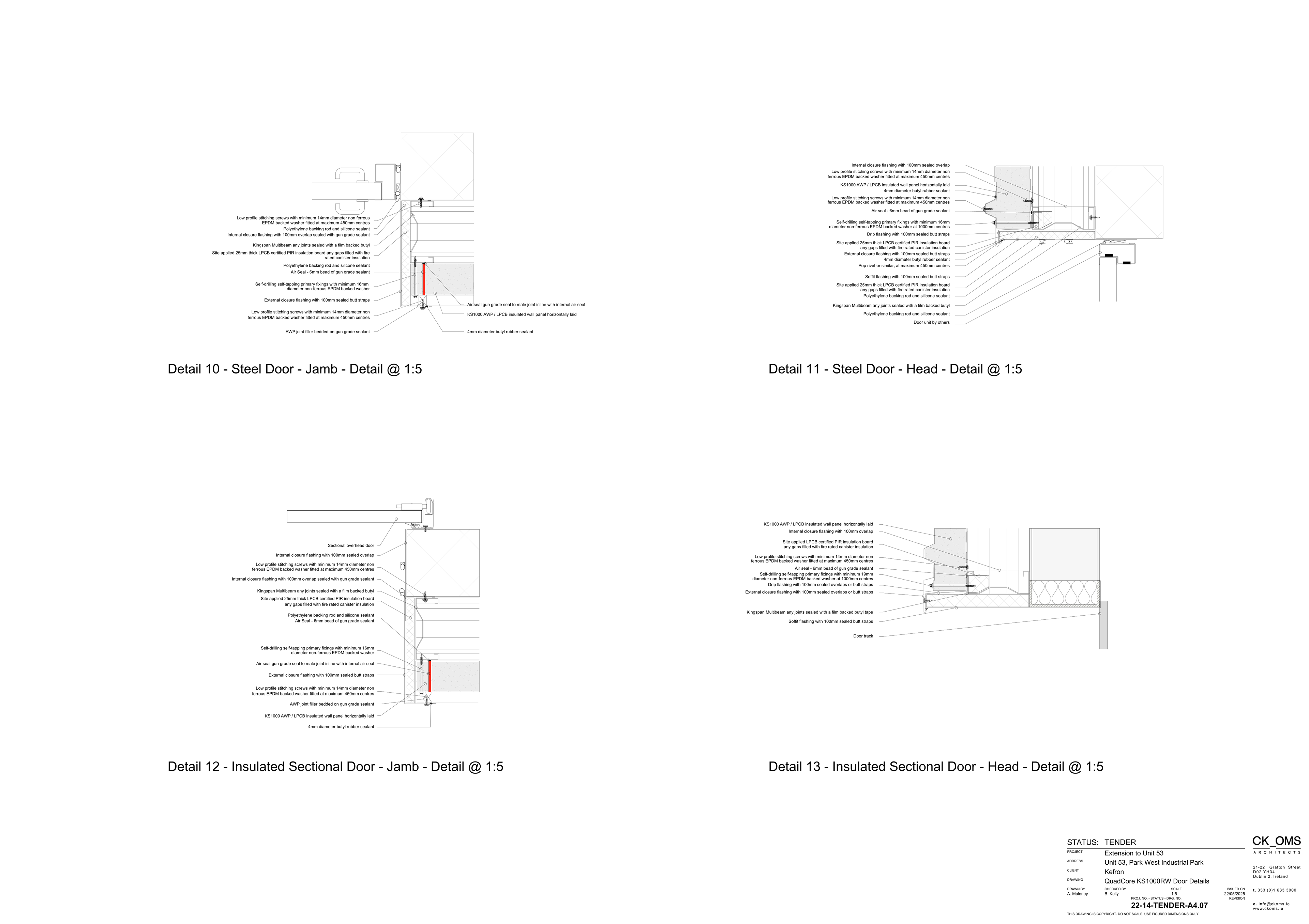
Door Details
